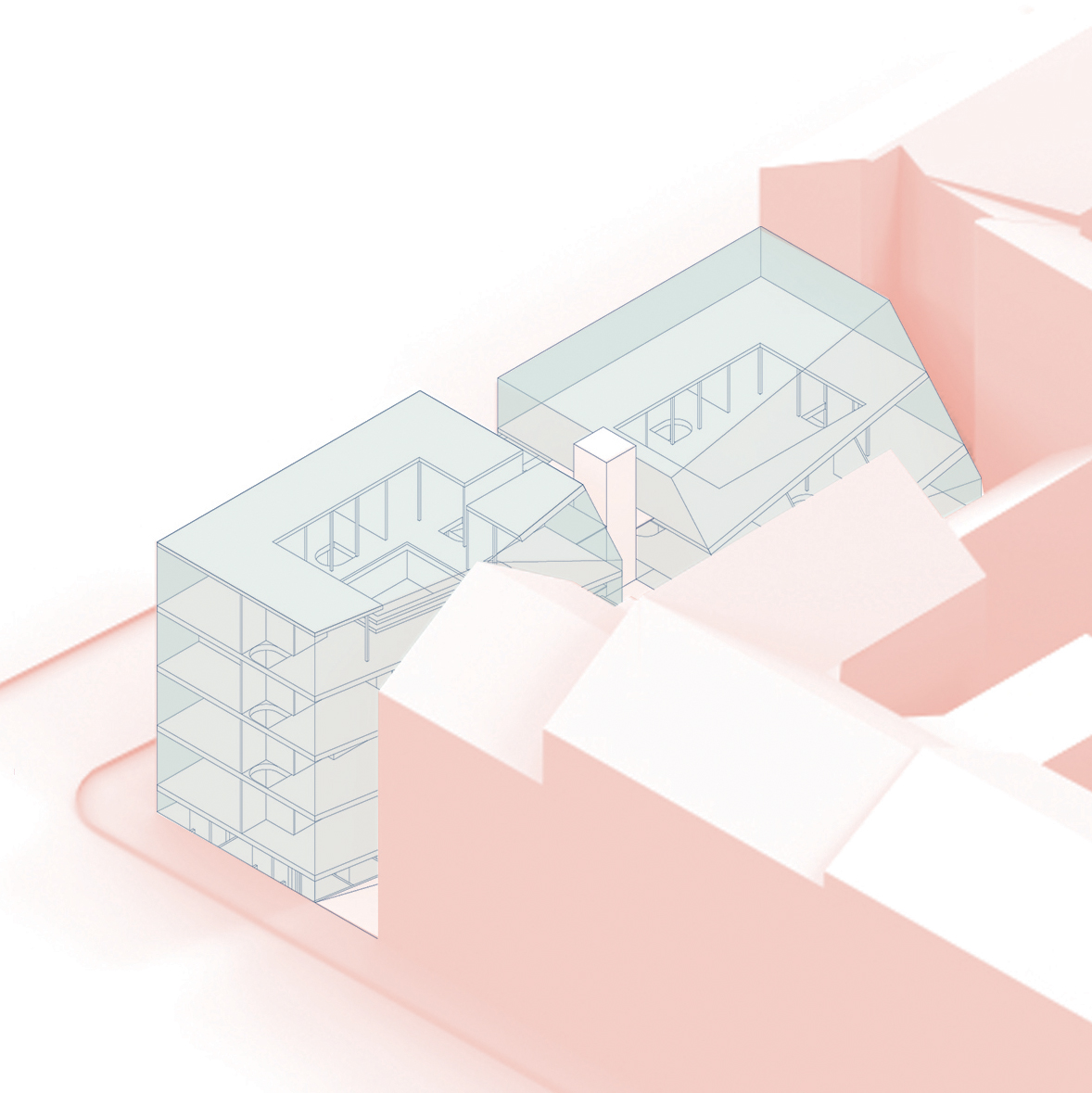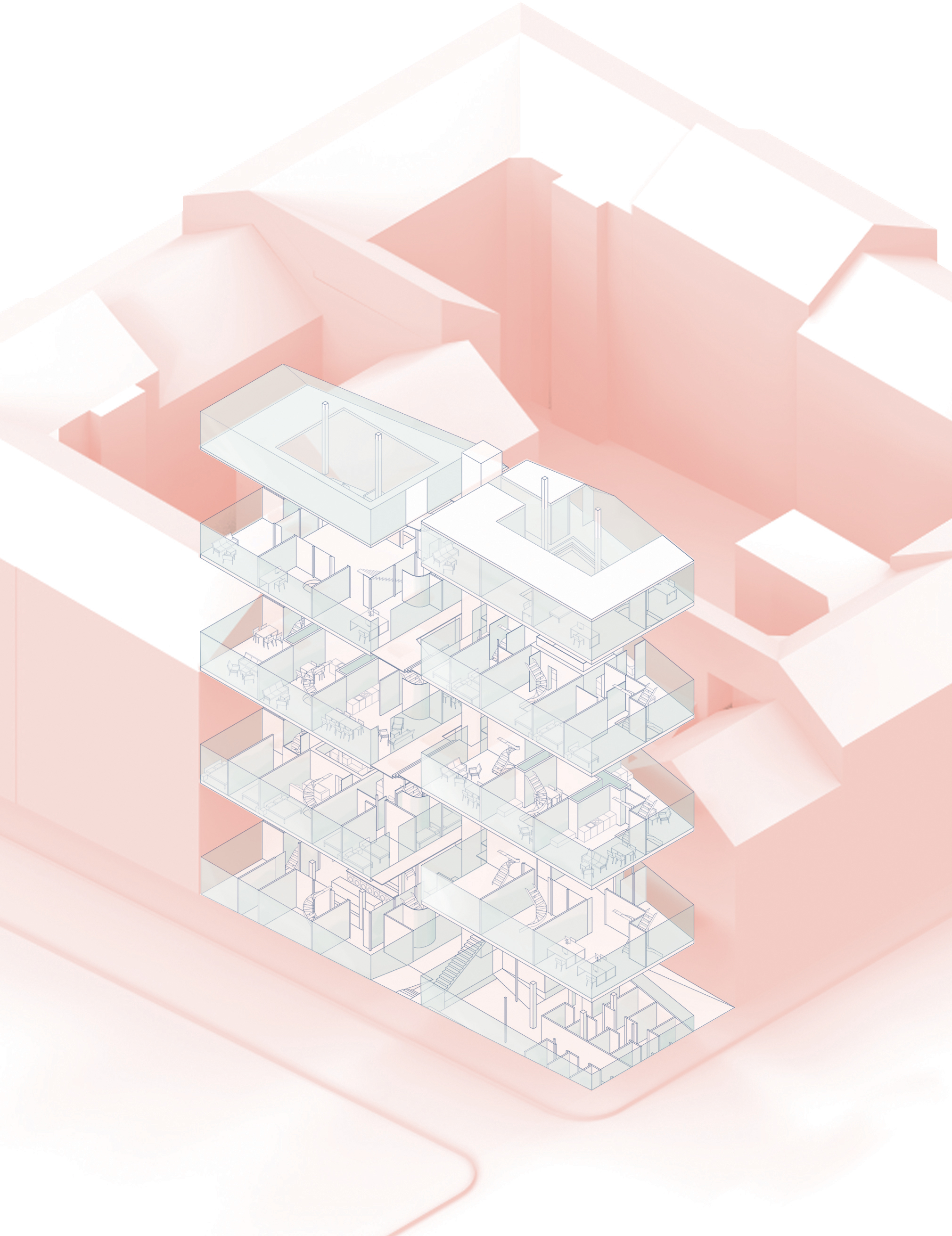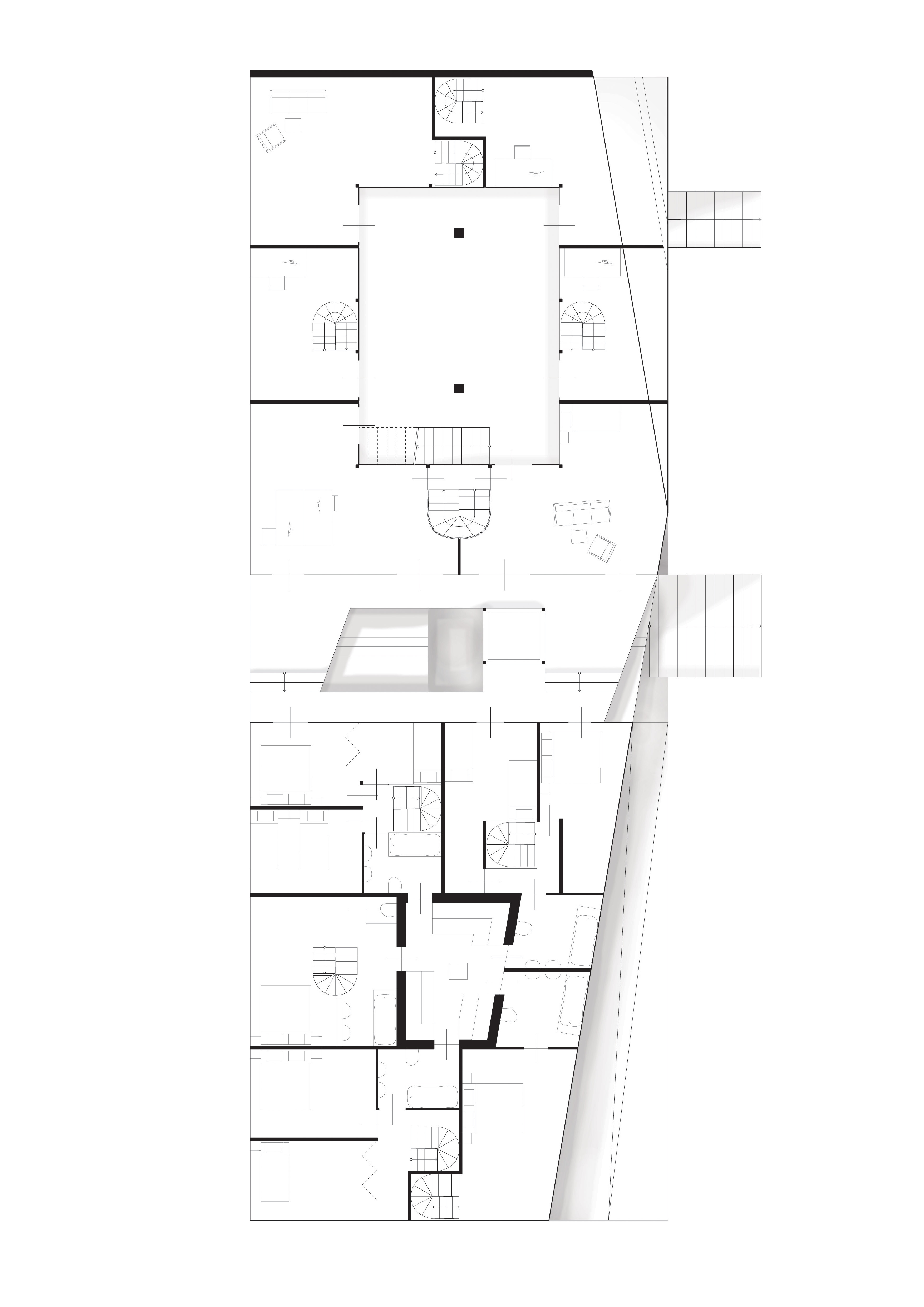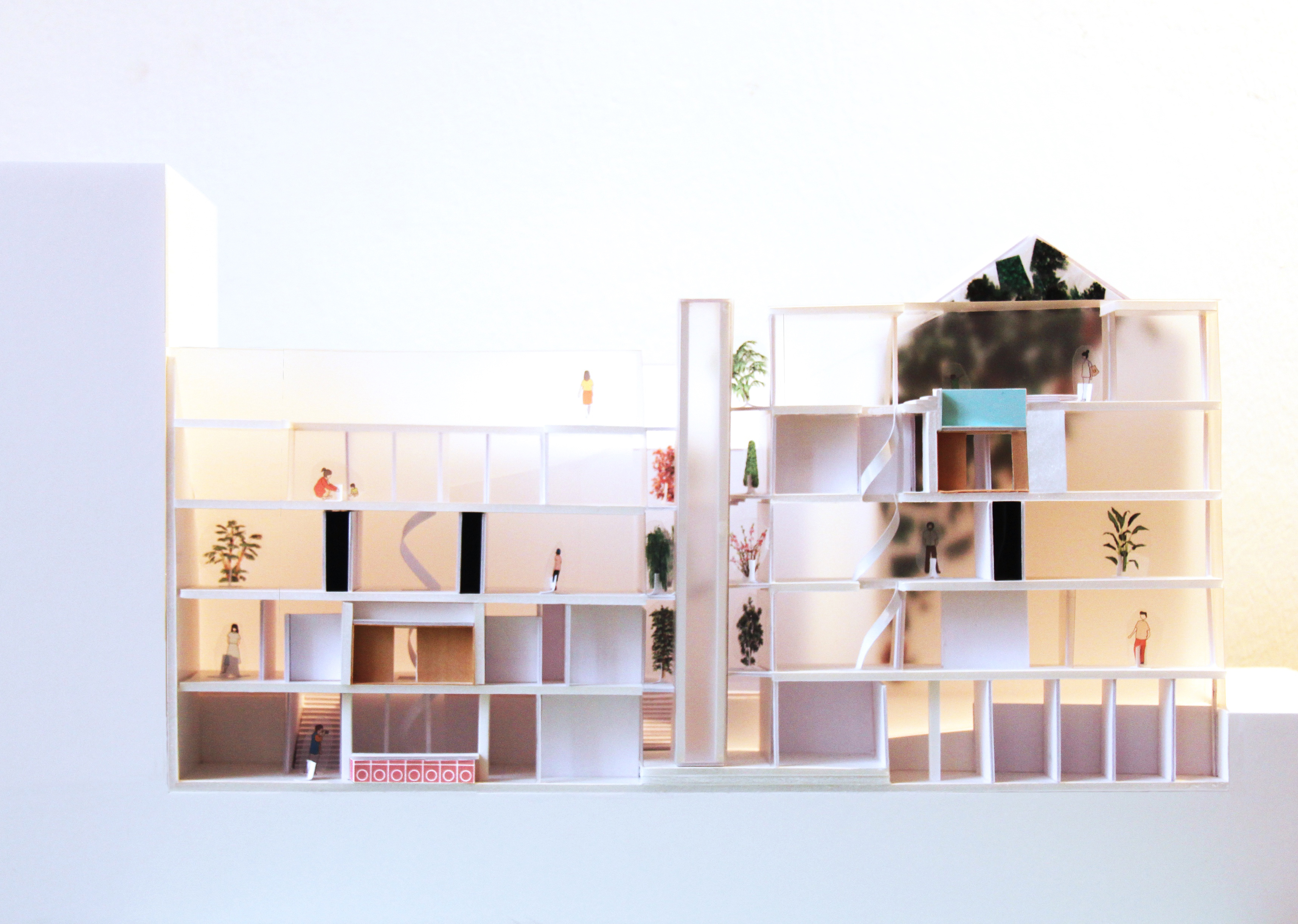Kollektive Sphäre
︎ Tags: TU Wien, 2015
TU Wien Spring 2015
Critic: Ulrike Pitro

This housing project challenges conventional ideas of climate and insulation and the arrangement of the residential units in relation to collectively used spaces - the collective sphere.
The design is defined by three cores, which act as collectively used spaces. The complex is split into two buildings each holding a heat core surrounded by 5-6 tower-shaped apartments. A heat core is a sequence of different facilities matching the needs of the respective sections of the apartments surrounding it. It is not only the most public space but also the main source of heat for the whole building making each floor a concentric gradient with a warm and public heart (e.g. laundry, oven, sauna) and a private and cooler periphery (e.g. bedrooms). The third core, an outdoor core, which consists of several terraces represents the connection between the two buildings and is also shared by the users living in the surrounding apartments.
The project is located at a corner site in Viennas 12. district mainly amongst other residential buildings. The tower-like shape of the units is due to the site-specific light situation.
The design is defined by three cores, which act as collectively used spaces. The complex is split into two buildings each holding a heat core surrounded by 5-6 tower-shaped apartments. A heat core is a sequence of different facilities matching the needs of the respective sections of the apartments surrounding it. It is not only the most public space but also the main source of heat for the whole building making each floor a concentric gradient with a warm and public heart (e.g. laundry, oven, sauna) and a private and cooler periphery (e.g. bedrooms). The third core, an outdoor core, which consists of several terraces represents the connection between the two buildings and is also shared by the users living in the surrounding apartments.
The project is located at a corner site in Viennas 12. district mainly amongst other residential buildings. The tower-like shape of the units is due to the site-specific light situation.





