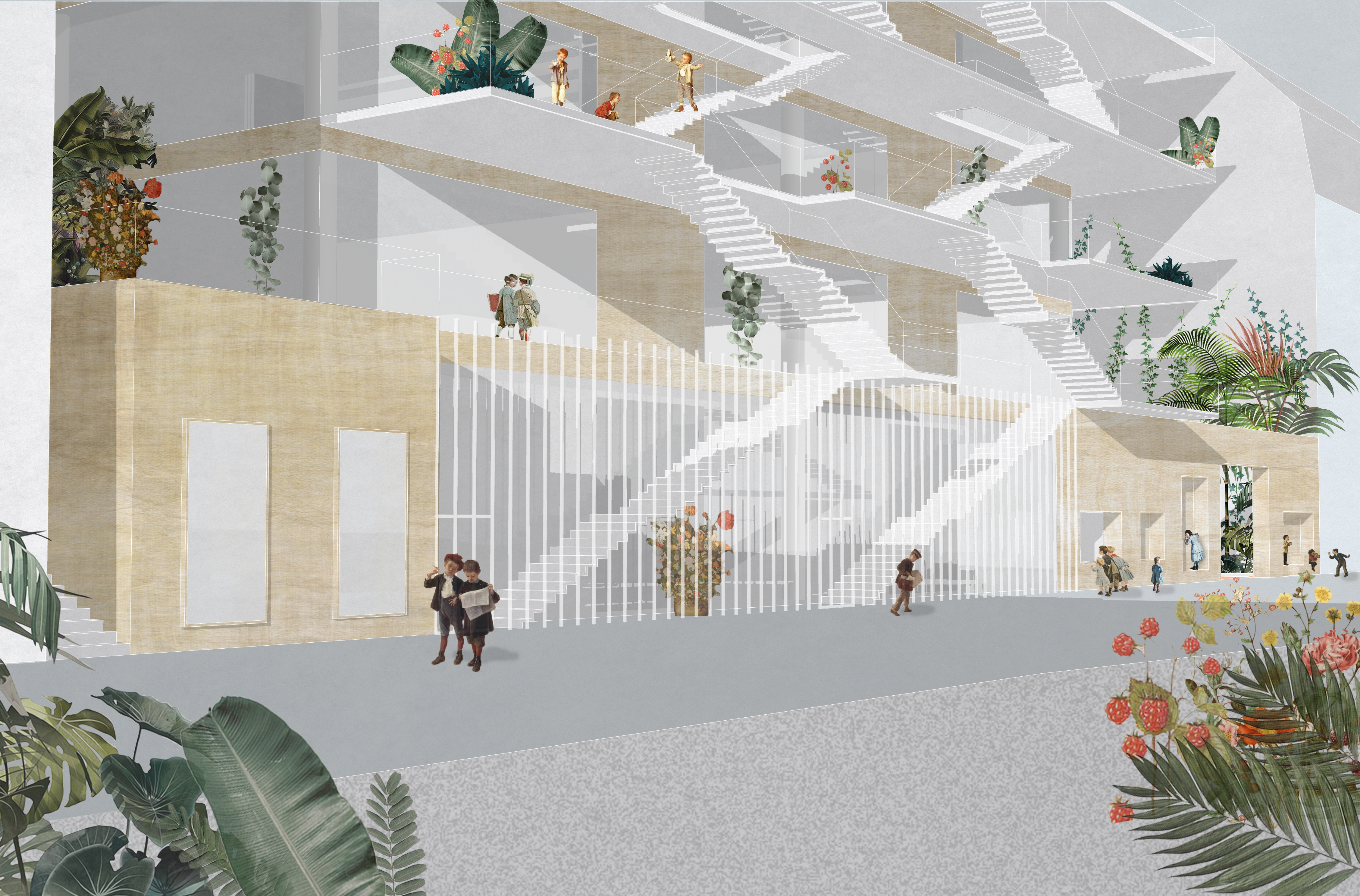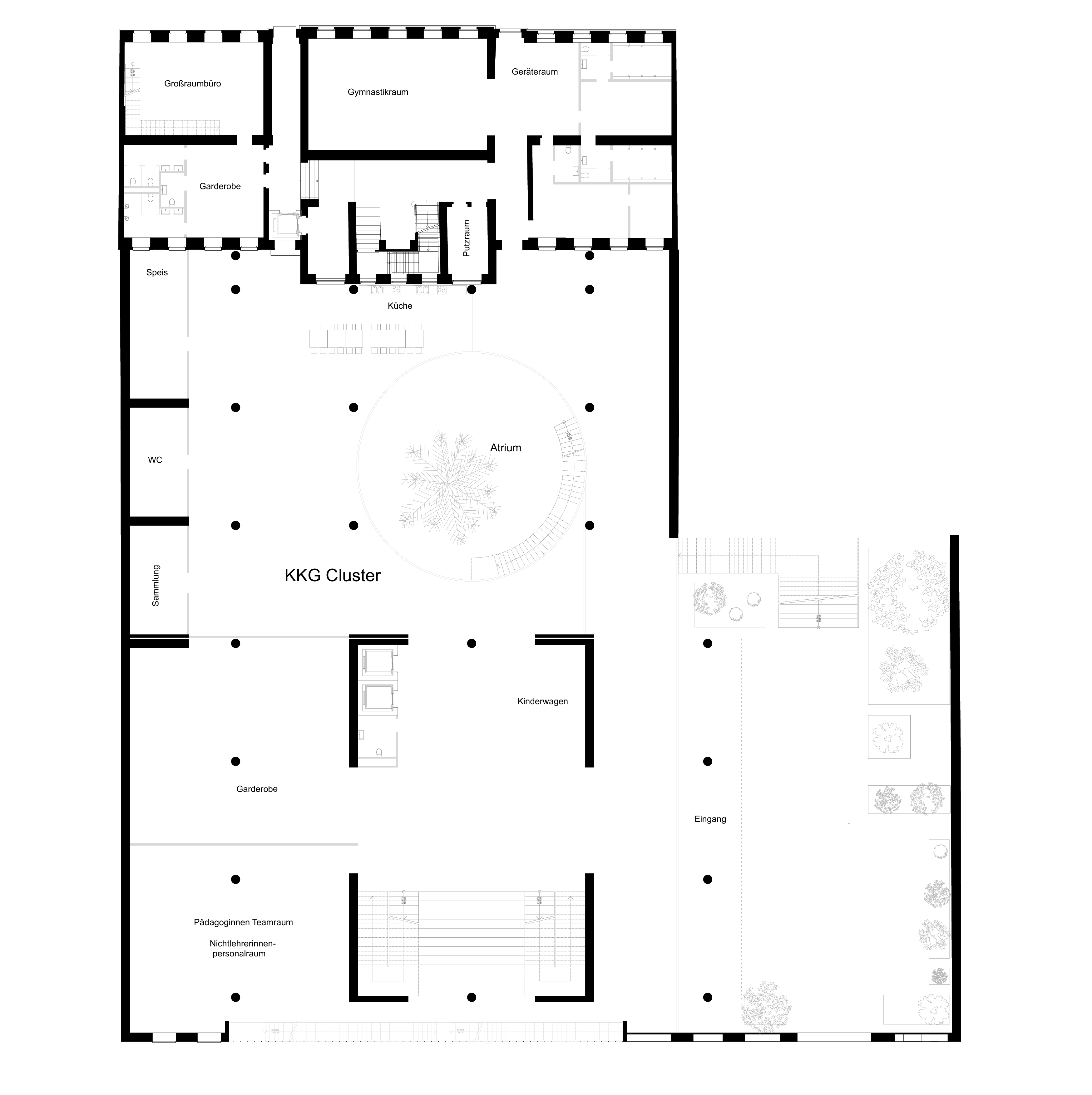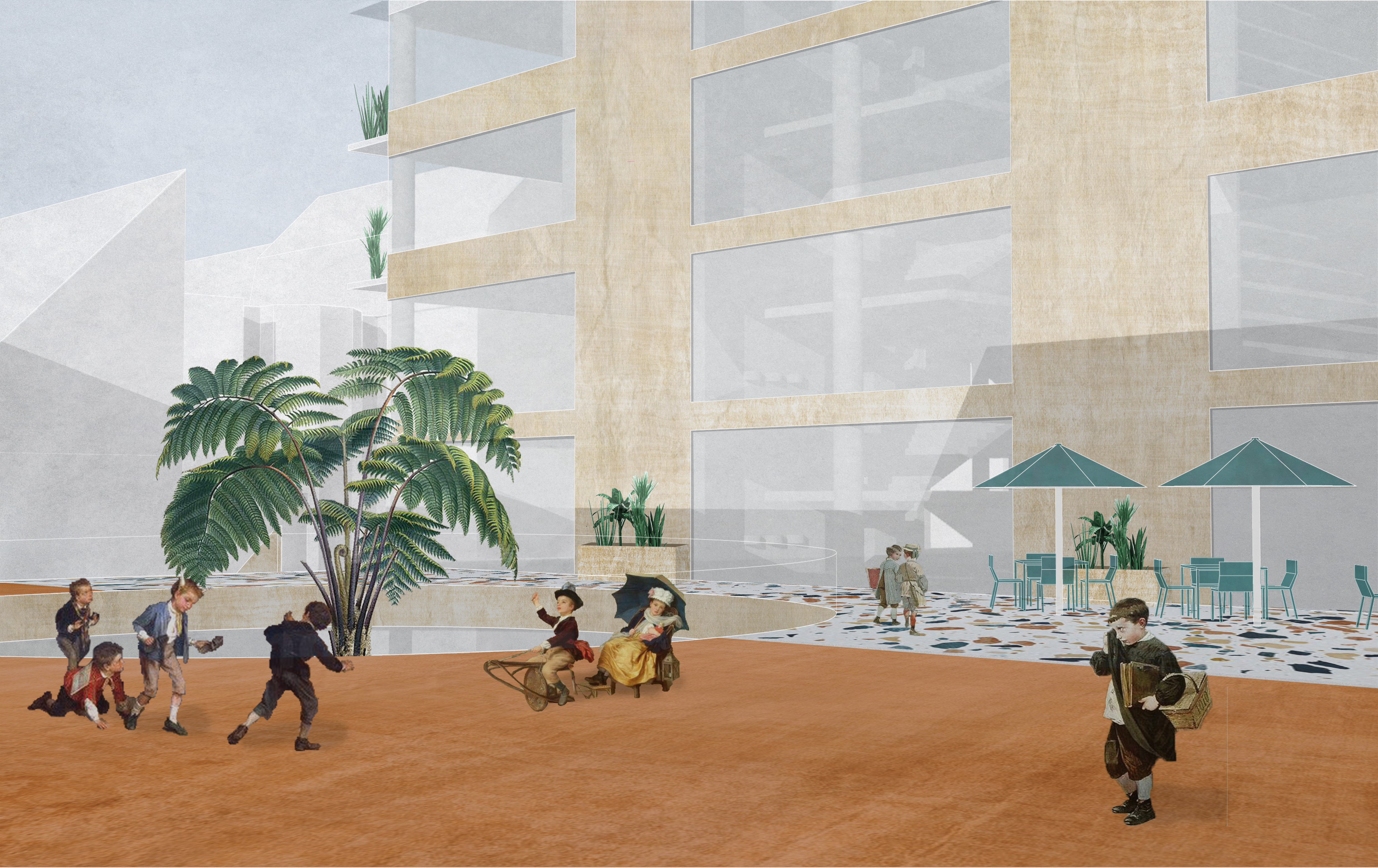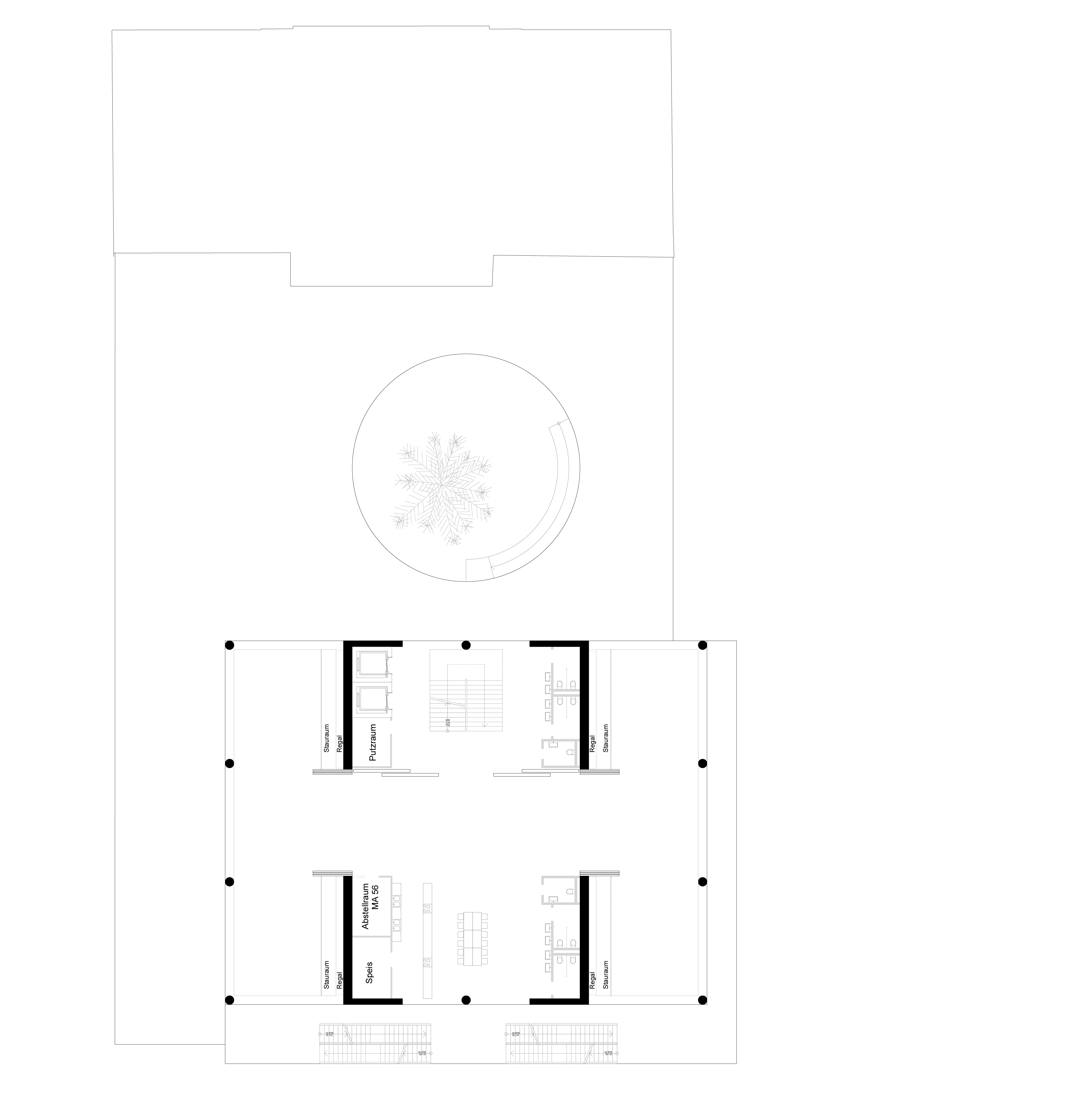Turmschule
︎ Tags: TU Wien, 2017
TU Wien Spring 2017
Partners: Clara Linsmeier, Isabella Komenda-Lett

This project was developed in a collaborative design studio with representatives of Vienna’s city government, engineering students and architecture students.
It is a proposal for an elementary school in one of Vienna’s densifying areas. Complying with the City of Vienna’s recently developed new pedagogical concept for public elementary schools, every floor acts as a ‘cluster’ of four classrooms for children of different ages, which can be opened and closed as needed. The crucial element of our concept is the shear wall, each of which is equipped with a ‘service backpack’ (i.e. bathrooms, elevators, storage) for the communal area and a shelving system for the classrooms themselves.
In order to comply with Vienna’s fire regulations there are two fire escapes which were implemented in the design alongside spacious balconies that allow for interaction between the clusters during warm seasons. To benefit the public the roof gym is separately accessible and can be used for community events.
It is a proposal for an elementary school in one of Vienna’s densifying areas. Complying with the City of Vienna’s recently developed new pedagogical concept for public elementary schools, every floor acts as a ‘cluster’ of four classrooms for children of different ages, which can be opened and closed as needed. The crucial element of our concept is the shear wall, each of which is equipped with a ‘service backpack’ (i.e. bathrooms, elevators, storage) for the communal area and a shelving system for the classrooms themselves.
In order to comply with Vienna’s fire regulations there are two fire escapes which were implemented in the design alongside spacious balconies that allow for interaction between the clusters during warm seasons. To benefit the public the roof gym is separately accessible and can be used for community events.








